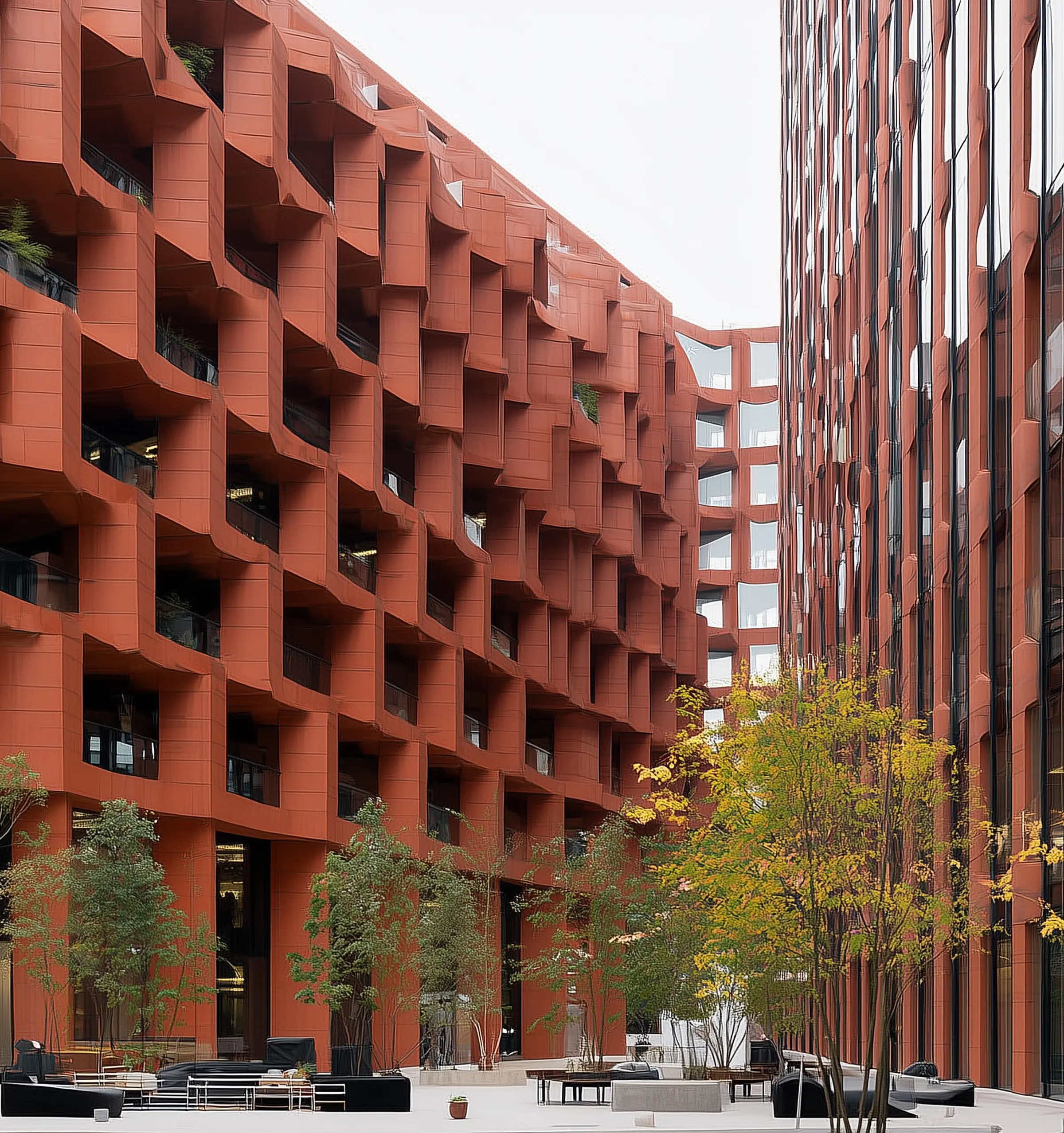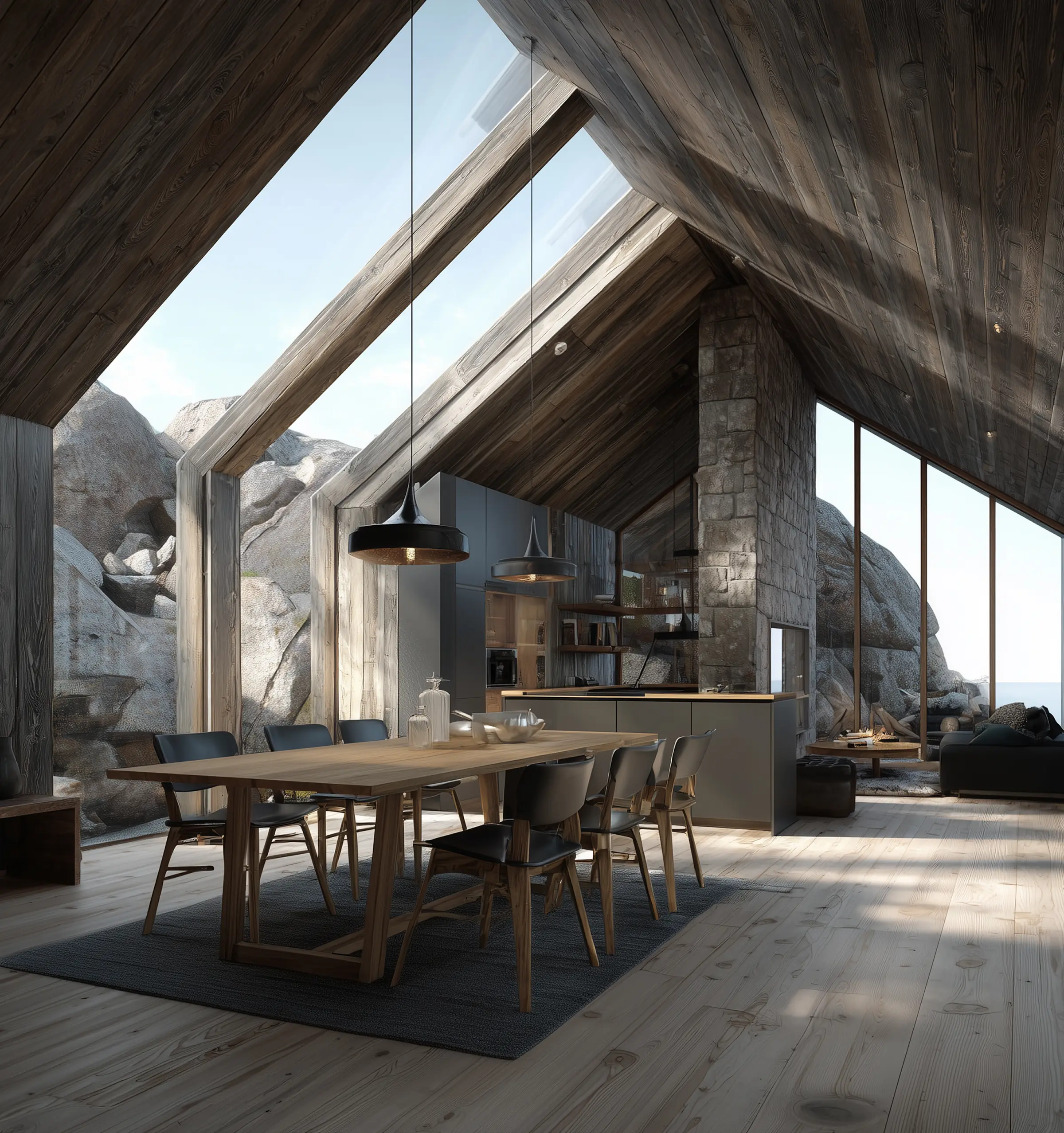Scandinavian summer house with huge windows in Denmark
From the first sketch, our team immerses itself in the soul of the project – the initial concepts and ideas that shape everything from the structure to the product design.
We embrace the creative challenge of every assignment, preparing several distinct design proposals that honor the client’s vision.
Our integrated, interdisciplinary approach covers all architectural disciplines and allows us to work closely with external partners. This collaboration ensures we deliver a seamless process and a high-quality product that brings value to everyone involved.
Our integrated, interdisciplinary approach covers all architectural disciplines and allows us to work closely with external partners. This collaboration ensures we deliver a seamless process and a high-quality product that brings value to everyone involved.
From the first sketch, our team immerses itself in the soul of the project – the initial concepts and ideas that shape everything from the structure to the product design.
Our international team leverages its diverse backgrounds – in nationality, age, and experience – to gain a clear advantage. Each member contributes to shaping Colram® as a stronger, more innovative architecture firm.
Whether it’s a patient in a hospital, a student at a university, or a tourist on a harbor promenade, the goal is to create spaces that serve and inspire everyone.
Our integrated, interdisciplinary approach covers all architectural disciplines and allows us to work closely with external partners. This collaboration ensures we deliver a seamless process and a high-quality product that brings value to everyone involved.
From the first sketch, our team immerses itself in the soul of the project – the initial concepts and ideas that shape everything from the structure to the product design.
RAL 1015
NCS 2730-Y64R
RAL 3012
NCS 2945-Y74F
RAL 3012
NCS 2945-Y74F
RAL 6035
NCS 2730-Y64R
RAL 3055
NCS 2945-Y74F
Brand research
Stacey Grey
Project manager
Jonas Müller
Account manager
Colin Mondero
Accessibility consulting
Christoph Deeg
Lead architect
Stephen Miller
Design architect
Emma Schneider
Landscape architects
Sarah Rickson
Building physics
Melissa Macaya
Technical engineering
Charlotte Weber
Building physics
Mark Caldwell
Public & Landscape Architecture
Building of the Month
Oct, 2024
Design Architect of the Year
Dezeen Awards
Sep, 2025
Public & Landscape Architecture
Office Buildings Nominee
Jun, 2025











